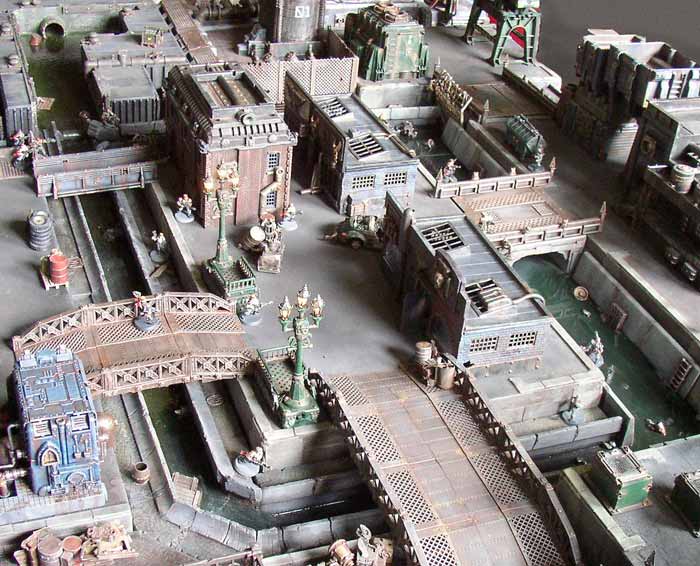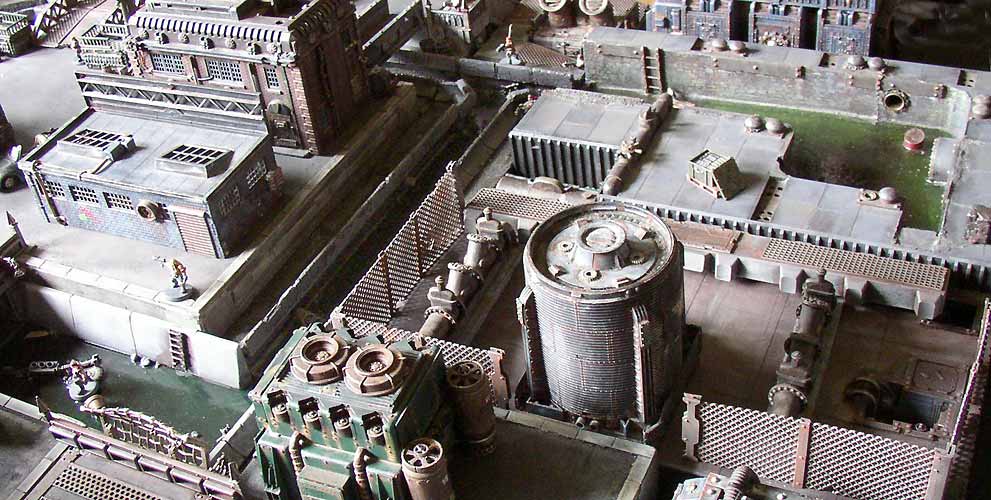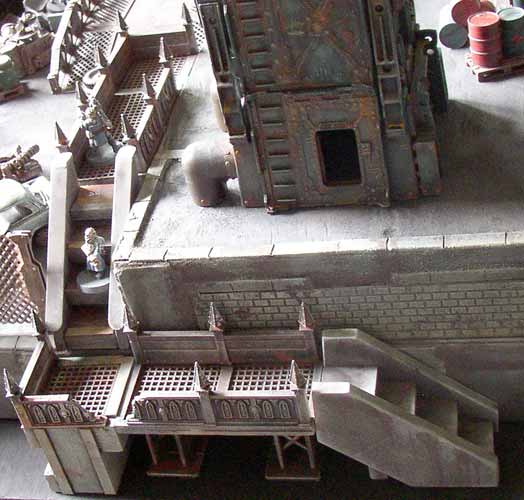URBAN RIVERS
One of the best aspects of my Mordheim
terrain is the Foundations and Rivers,
which add tremendous depth and character to what would otherwise be very
flat layouts for cities. I wanted to capture that feel in my urban
40K terrain, giving Imperial cities a more imposing and vertical character.

Here you can see the effect of combining the river and platform pieces.
The platforms elevate the buildings above the rivers, making the rivers
appear to be sunken below ground level even though the entire setup is
on top of a flat table. A variety of bridges can be seen here, including
the industrial bridge on the left, a modular plastic kit that is hard to
find (though I got mine from the War
Store). These bridges have ramps on the ends, further elevating
the bridge over the shorter river pieces below them, allowing models to
walk above the water, yet below the bridge. Multi-level terrain goodness!
I also made three free-standing bridges
to go with the platforms, like the one in the foreground above. They're
made of plywood with wooden supports, and detailed with plastic railings
made from modular shelving units and bits from the Cities of Death building
sprues. The top surface was detailed with cross stitch grating, perforated
plastic grating (cut off of some drywall corner protectors), cardboard,
and rivets punched out of a plastic cup with a 1/16" hole punch.
These solid bridges can be used with or without river pieces by adding
a square of sheet plastic below, painted to match the riverbeds.
The foundations are made out of plywood, with wooden boards around the
edges, glued and screwed into place. I used popsicle sticks to add
edges around the top, and coated the top surface with Concrete Patch for
some texture. The sides of the foundations (when you can see them)
are detailed with vinyl brick pattern and strips of cardboard and surfaced
with concrete patch again. I carefully made the river sections in
lengths that match the sides of the foundations, so it would be easy to
set up layouts like the one above. Here's two more shots of the rivers
and foundations to check out: PICTURE 1
PICTURE 2

In this shot you can see the Docks terrain made for Mordheim fits in
pretty well with the gothic industrial feel of the 40K universe.
Also of note are the chainlink fences in the foreground. These were
made by cutting out diagonal strips of cross-stitch grating so the holes
were a diamond pattern instead of square. Then by using plastic corner
brackets on the inside and outside of each corner, it was possible to sandwich
the grating in there, making a strong connection. All the fence pieces
are corners of varying lengths, so the fences would stand up on their own
for easy setup. End pieces from Necromunda bulkheads were used to
trim the ends of the fences, and the longer sides were also detailed with
coffee stir sticks representing vertical posts (again, the fencing sandwiched
between two strips). These were detailed with rivets of course, lending
a suitably Gothic look to the fences.

In addition to just re-using my Mordheim river pieces, I also made
some more modern concrete style pieces, and T-intersections
that allow them to match up with the shorter Mordheim style river sections.
I got some beveled door trim that had a nice angle to it, and glued it
on its edge to pieces of sheet plastic to form sloped walls. Before
gluing them on, I used a Moto-Tool to
cut some expansion grooves into it so it looked more like poured concrete
(you could also use a hand saw or metal file). Plastic ladders and
grates from a Chemical Plant kit were
added to these walls, and the bed was detailed with parts from toy and
model cars and playsets, as well as some small pebbles and sand.
I painted the concrete with tan, grey and white drybrushes, and the riverbed
was primed black and painted dark green and brown before applying a coat
of instant water.

To ensure models could get up and down the foundations in a fast and
believable manner, I made several modular stairway pieces that matched
the height of the foundations. Another
shot of the stairs... Stairs were made by sandwiching
strips of wood trim together, with diagonal wood railings added to the
sides. Some sidings were detailed with popsicle stick handrails glued
to the top surfaces. Straight sections were made with blocks of wood
detailed with railings from the Cities of Death building sprues, cross-stitch
grating, and supports made from electric fence insulators. By making
corner pieces out of blocks of wood and railings, it is possible to turn
the stairs to face into the platforms, or even wind up multiple levels
as seen here.
Back to Gothic scenery
Back to Necromundicon



